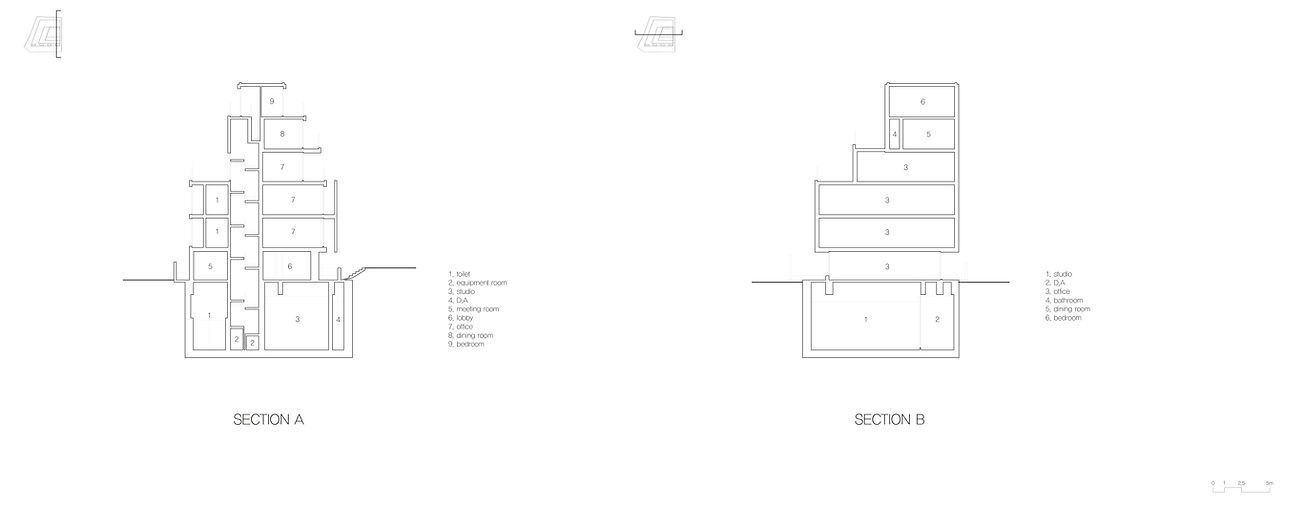
SKY GROUNDS
SINSA-DONG OFFICE COMPLEX
Ugly-looking Ground
The trapezoid shaped, irregularly pentagonal ground located in an urban residential district is a commercial lot in a small area (282㎡). With road reduction and difficulties of parking and entry due to the restricted diagonal line (Due North Slant Line for Daylight and Diagonal Plane Control by Street Width) and narrow entrance (3m width), its application for any purpose other than a house will be difficult.
Poor Residential Environment in an Exclusive Residential District
Despite the proliferation of small scale qualitative development of nearby Garosu-gil, which is the leading shopping district in Seoul, the urban development and architectural status of the area is slow and poor. With narrow and irregular road and ground formation, increasing land price and old houses, unclear type of housing, parking difficulty and awkward skyline, the area looks like other decaying old downtown area, and the land is surrounded by houses.
Limited Development Potential
- Legal restriction: The ground is restricted by Due North Slant Line for Daylight on two sides and Diagonal Plane Control by Street Width on two sides, and thus it will be difficult to secure road reduction and parking space.
- Limitation of construction cost: Unreasonable demand by the owner, limitation of construction cost and limitation of technology make the development difficult.
- Difficulty of construction: Complaints by nearby households and narrow road of 3m width make construction difficult.
New Alternative Plan as the Composite Residential/Commercial/ Business Space
To resolve the limitations, three factors are suggested as the direction of this project: extremeness, compositeness and connectivity.
Extremeness: Attainment of maximum space with minimum construction cost, maximum opening with minimum opening, simpleness and complexity, roughness and neatness, reversal of legal restriction (attainment of external space on each floor), and deep basement space (6m ceiling height)
Complexity: Composite residential, commercial and business plan
Connectivity: Vertical connectivity with sky and horizontal connectivity with surrounding context. Since the main function is the business facility, the concrete double skin will be installed in the low part (up to the third floor) to be horizontally isolated from the neighbor, and the space between the concrete and door/window skin is used for vertical connectivity (light, wind and rain penetration) with sky.
The top part (4th ~ 6th floor) without the alternative is opened as much as possible so that it is horizontally connected to the distant view while the external space of the floor side, which becomes narrower due to the slant line restriction as it goes upward, is vertically connected.
The programmed connectivity is connected or separated in the order of commercial, business and residential function from bottom to top.
Location
Seoul, Korea
Site Area
273 ㎡
Year
2013-2015
Bldg Area
155.39 ㎡
Status
Completed
Gross Area
664.36 ㎡
Use
Commercial Facility,
Office
Partnership
A-point architects
Lee juhyung, KIRA
Bldg Scope
B1, 6F















